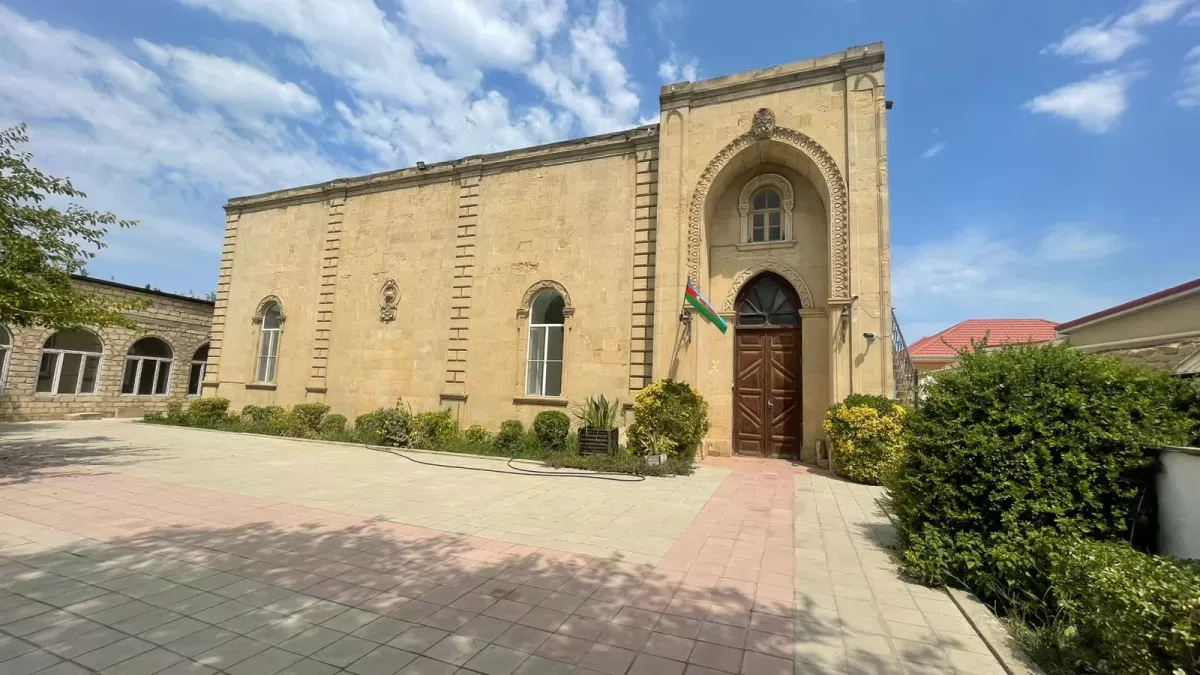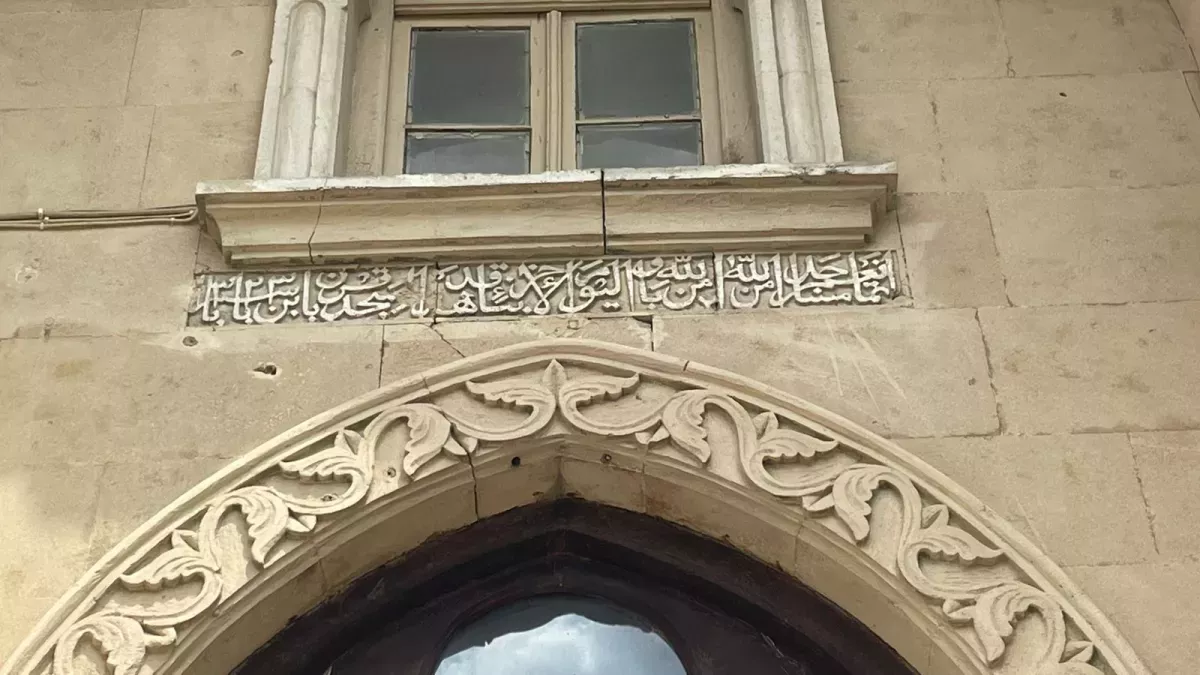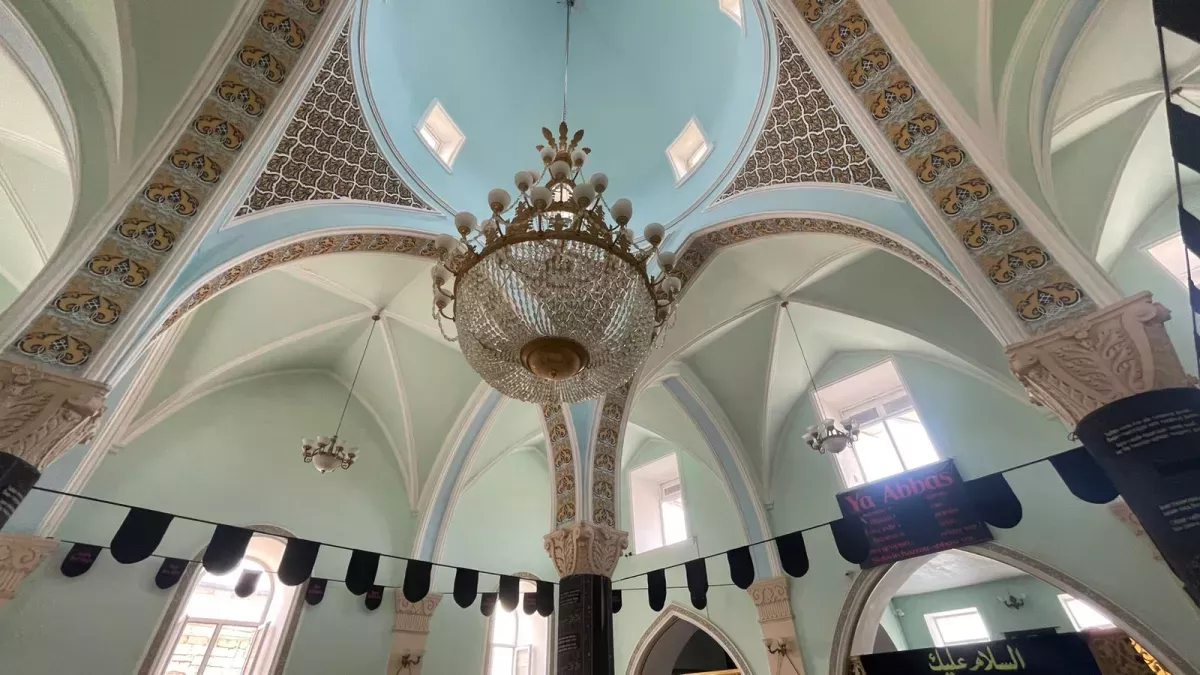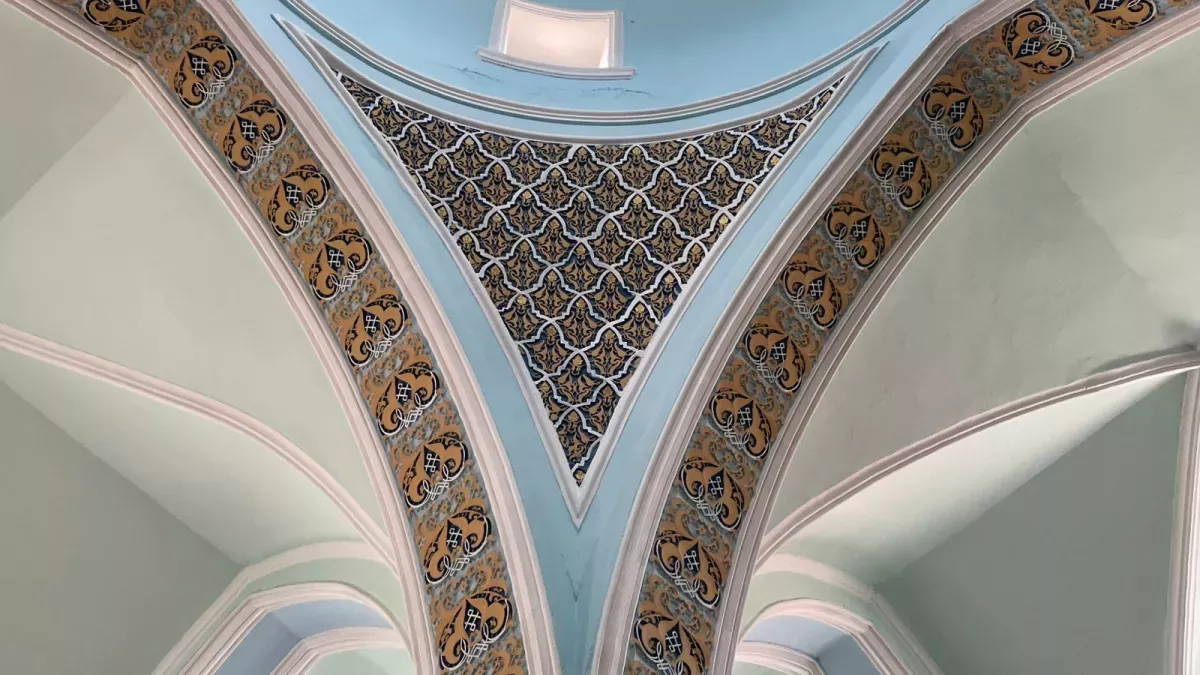Ramana's Gurban Bey Mosque as a symbol of Absheron's stone architecture Travelling through time with Caliber.Az
The Absheron Peninsula has long been renowned for its unique architectural character, where centuries of history intertwine with the masterful skills of builders and refined Eastern aesthetics. Among the stone-paved streets of ancient residential settlements rise dozens of mosques—ranging from modest rural prayer houses to grand masterpieces of sacred architecture. One such gem is the mosque built in the settlement of Ramana on the outskirts of Baku, a structure that combines spiritual significance with artistic value.

The Gurban Bey Mosque is among the most striking buildings in the suburb. It blends strict proportional harmony with delicate stone carvings, and the distinctive spirit of Eastern architecture. It has been erected in 1905, with experts widely believing that it was designed by Ziverbey Ahmedbeyov.
The mosque’s architecture represents a synthesis of classical techniques from the Shirvan-Absheron architectural school and elements of European traditions. This unique fusion is evident in the detailing and overall composition, distinguishing the building from other religious structures in the region. The layout of the surrounding plot and square contributes to a dynamic perception of space.
The main focal point of the façade is the grand arched entrance, adorned with intricate stone carvings. The decorations incorporate floral motifs, geometric patterns, and classic Islamic forms, highlighting the design’s link to Eastern artistic traditions and transforming the entrance into a symbolic gateway to the spiritual realm. Above the entrance is a small arched window, adding vertical emphasis and compositional completeness.

The façade also preserves a kitabe, which is a carved stone inscription in Arabic detailing the mosque’s construction date. Such inscriptions not only record historical facts but serve as artistic elements, highlighting the building’s authenticity and uniqueness.
The mosque’s volumetric elements create a harmonious and cohesive architectural space within the quarter. Its prayer hall features a three-nave plan, revealing a monumental interior with robust columns. Tall windows topped with semicircular arches lighten the stone walls and fill the interior with natural light. The interior décor is restrained and elegant, emphasizing Eastern harmony and balanced proportions, with subtle Islamic ornamentation.

The interior colours, soft lighting, and meticulous architectural details create a serene and contemplative atmosphere, providing the ideal conditions for worship.
The structure was able to persist and remain standing thanks to its construction from local limestone — a material traditionally used on the Absheron peninsula for its durability and warm golden-beige hue.
During the Soviet era, the mosque was being repurposed for industrial use, with an extra door cut into the wall for equipment, yet the structure remained intact.

Local old-timers recall that a richly decorated minaret tower once crowned the mosque which only added to its beauty, but it has been destroyed.
Residential houses and small buildings, including a hammam, further underscore the historical significance of the area.
The Gurban Bey Mosque is not only a religious site but also a vital architectural monument depicting the early 20th-century Absheron style. Crafted by masters that were deeply anchored in regional traditions, it remains a living symbol of cultural heritage while it achieved to preserve its atmosphere and grandeur to this day.
By Vahid Shukurov, exclusively for Caliber.Az








