The Aliyev jewellers' house: A gem of Baku's oil boom A historical excursion on Caliber.Az
The oil boom era of the late 19th and early 20th centuries had a significant impact on the architectural appearance of Baku. During this period, the city developed a distinctive urban environment, with the active construction of grand mansions, income houses, and public buildings. The architecture was characterised by a blend of eclecticism, Art Nouveau, and neoclassical forms, giving the structures expressiveness and artistic value. Because of this, Baku was often called the “Paris of the East,” emphasising its luxury and cultural diversity. Many of these buildings have become cultural heritage monuments and unique “pearls” of the city’s architectural landscape.
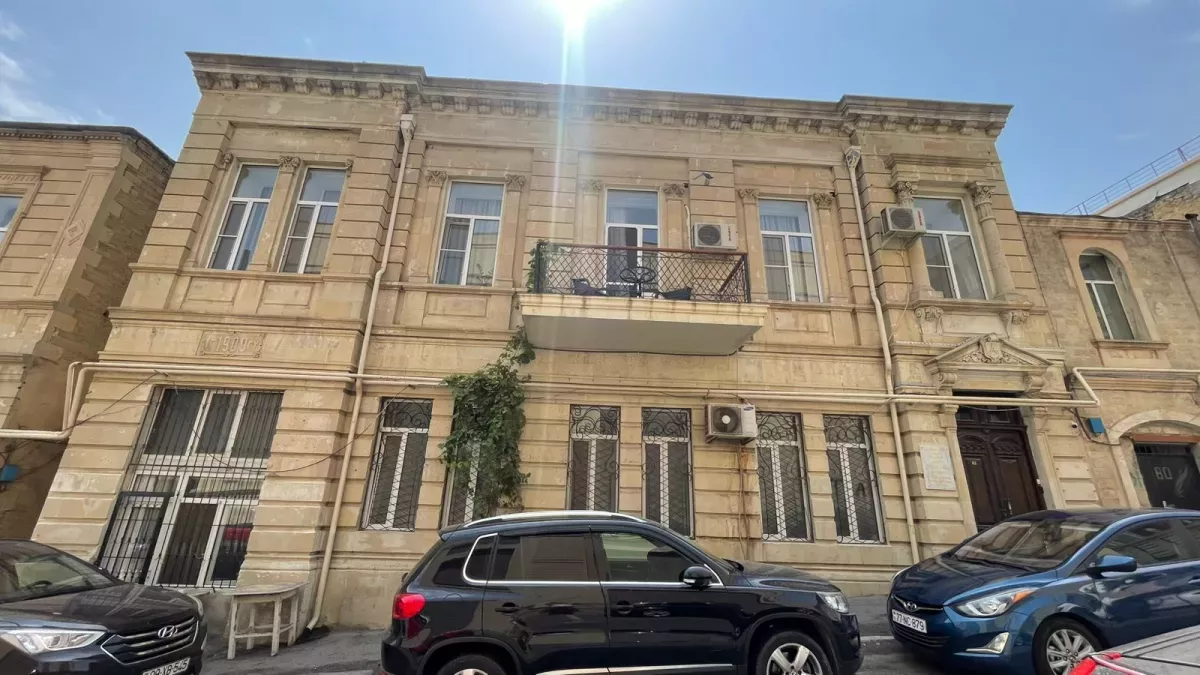
A special place in this context is occupied by the elegant mansion preserved on Chingiz Mustafayev Street (formerly Surakhanskaya Street). The building belonged to the well-known jewellers and second-guild merchants—the Aliyev brothers. It embodies the architectural grandeur of the era and still preserves the memory not only of the prominent representatives of Baku’s merchant class but also of the rich cultural heritage of that time.
The elder brother was named Alibala, who was popularly called Boyuk Agha, and the younger was Gafar. They were born into a poor family from Fatmai and lost their parents at an early age. To survive, the brothers began selling “qatıq” (ripened milk product), and over time, they found their calling in the jewellery craft. Gradually, thanks to their hard work, perseverance, and innate talent, within two decades they not only rose out of poverty but also became among the wealthiest merchants of their time.
The brothers owned the jewelry shop “Javahir,” located on the ground floor of the Ashumov House on Olginskaya Street (now Mammad Amin Rasulzada Street). The assortment was striking in its richness: items made of gold, silver, and platinum—rings, earrings, bracelets, medallions, and necklaces. The jewellery was lavishly inlaid with rubies, sapphires, emeralds, topazes, pearls, and mother-of-pearl. For men, the store offered silver belts, gold snuffboxes, and expensive walking sticks.
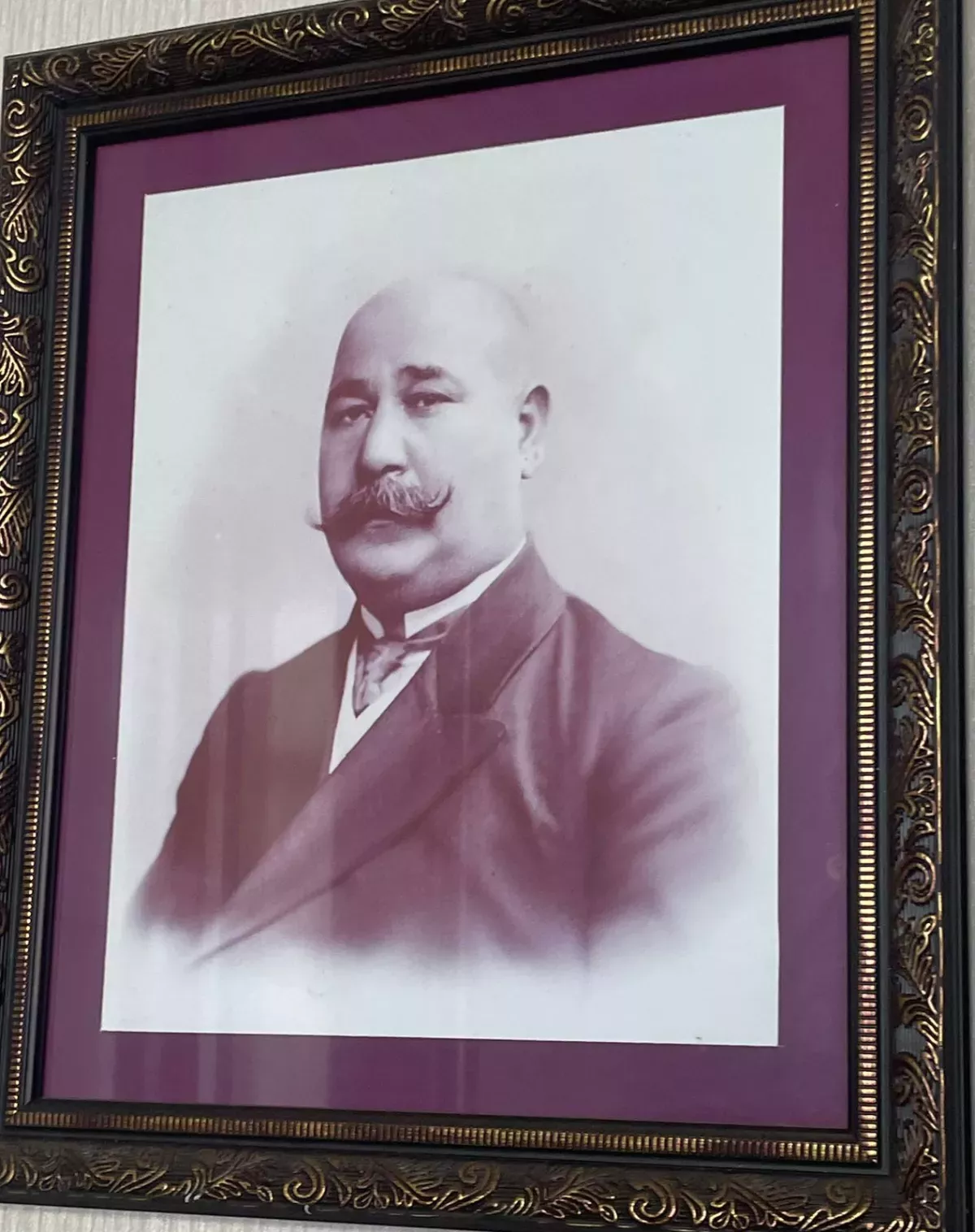
The significance and high status of the Aliyev family are evidenced not only by their financial success but also by the preserved promissory notes from Baku millionaires who purchased their jewellery on instalment. These documents serve as a living testament to the trust and authority the brothers enjoyed among the city’s wealthy residents.
They earned no less respect among jewellers in Russia and Europe. Proof of this is seen in the gifts presented to the Aliyevs, among which a particularly notable piece is a panel made using enamel and gold, featuring a delicate portrait. This rare work of art possesses high aesthetic value and significance as a commemorative gift. Such treasures underscore the global recognition of the Aliyevs’ craftsmanship and testify that their name was always associated with sophistication, taste, and reliability. Over time, their skill and renown reached such heights that they became among the jewellers who worked at the court of Nicholas II.
With the wealth they earned, the brothers built a luxurious house for their family, which became a symbol of their success and a vivid example of how hard work and talent can transform a person’s destiny.
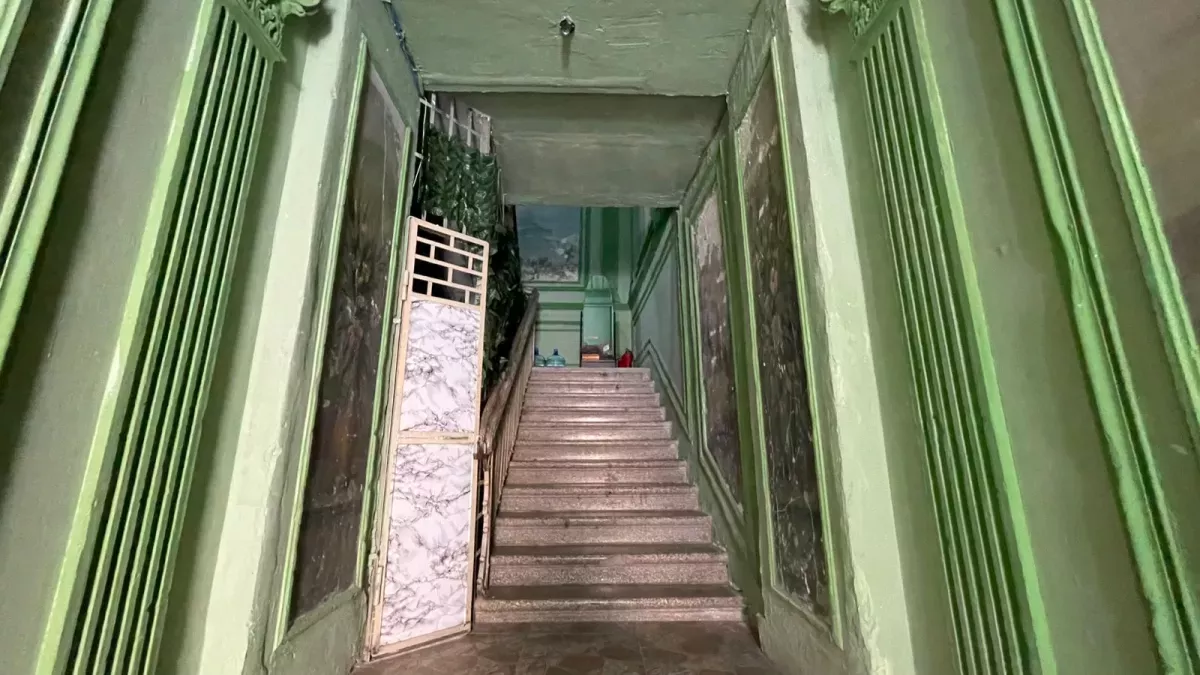
The building was constructed in 1909, as indicated by a plaque on the façade, preserving the memory of its date of erection. The house is designed in the eclectic style, where various architectural forms and decorative elements are harmoniously combined, giving the façade expressiveness, harmony, and artistic value.
The façade is symmetrical, carefully considered, and skillfully designed: the side risalits (projecting sections) organically complete the architectural composition of the elegant mansion. Its appearance is shaped by elements of pseudo-classicism and Baroque: a profiled cornice with modillions, pilasters with Corinthian capitals, and decorative window pediments. The central part of the building is highlighted by a small second-floor balcony with a wrought-iron railing, adding expressiveness to the façade.
The lower floor is emphasised by a high plinth and rectangular windows with grilles, underlining its utilitarian character, while the upper floor is treated more ceremoniously: large window openings, ornamental details, and stucco work create a sense of representativeness. The stone masonry of the façade has preserved its historical appearance.
Of particular artistic interest are the formal rooms, whose walls and ceilings are adorned with pictorial murals. These works open up a whole world of scenes and landscapes rendered in soft, light tones, giving the space elegance, lightness, and airiness.
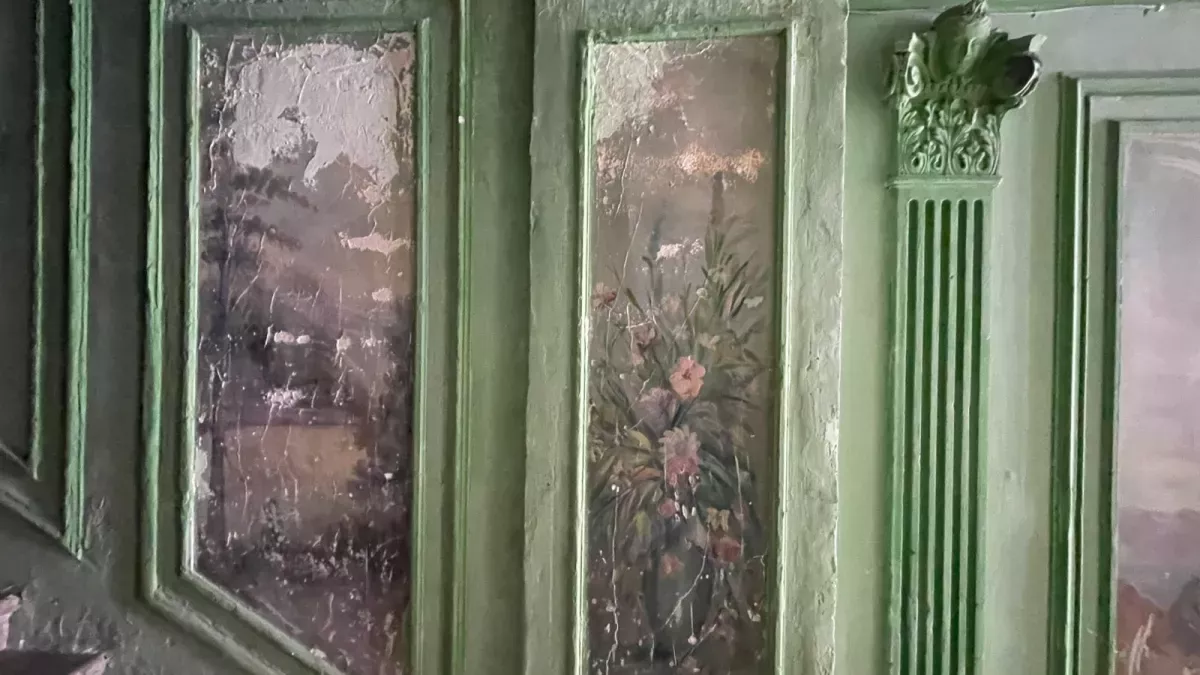
The murals were discovered quite recently by chance, as they had been hidden beneath a layer of whitewash. This was a genuine revelation for historians and art scholars. Restoration work is now underway to revive these unique artworks, aiming to return the buildings to their former grandeur and beauty while preserving this rare heritage for future generations.
Inside, attention is drawn to the tile stoves and fireplaces, which have survived to the present day in excellent condition. They not only serve as functional elements but also form an important part of the historical interior, adorning the rooms with intricate patterns and a rich color palette. Each stove-fireplace seems to preserve the atmosphere of past eras, adding warmth, elegance, and a sense of completeness to the interior.
The house impressed with its sophistication and the refined taste of its owners. Construction materials were specially imported from Venice, giving the mansion a particular charm and European flair. Each room had its own atmosphere, and the thoughtfully designed layout emphasised convenience and harmony: the main entrance led to the owner’s study, the family quarters were located on the other side, and the children’s rooms were comfortably arranged on the first floor.
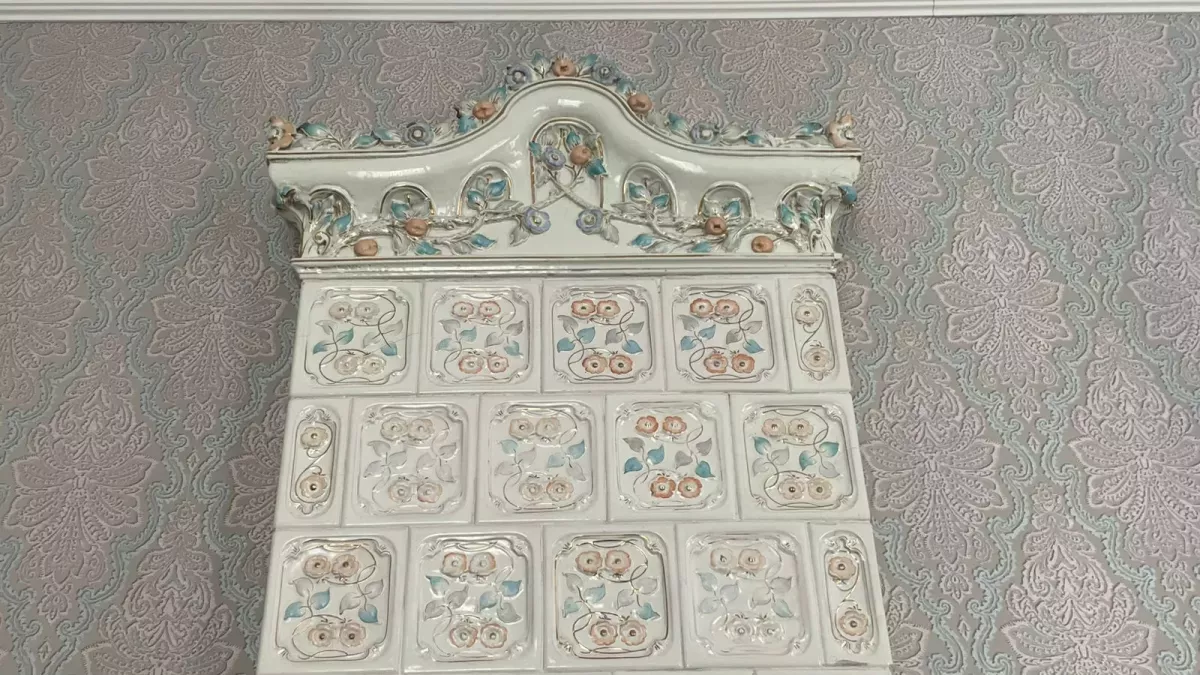
Interestingly, during the dismantling of the cobblestone pavement near the house, hidden passages and wells were discovered, which had not been flooded.
In 1925, the brothers voluntarily handed the house over to the Bolsheviks to protect their family from repression. Subsequently, the property was confiscated, all valuables were removed, and the rooms were subdivided to accommodate new tenants. It was only decades later that the heirs were able to return to their home.
Today, the mansion still maintains its connection to the past and belongs to the descendants of the original owners, who continue to care for its fate. Memory, traditions, and respect for the building’s history are passed down from generation to generation, making it not merely an architectural object but a true family heritage and a living witness to its era.
The Aliyev House is of interest as a monument of urban heritage from its time, reflecting the socio-cultural processes of the oil boom period. It showcases the architectural and artistic features of that era and preserves the spirit of a vibrant, energetic city—its sophistication, wealth, and unique atmosphere when Baku was becoming a centre of cultural and economic activity. This house serves as a guardian of history, allowing modern generations to connect with the past and experience the scale and uniqueness of that epoch.
By Vahid Shukurov, exclusively for Caliber.Az








