A look inside architectural marvel dating back to Baku's oil boom-era Karbalayi Alakbar Hajiyev’s House / PHOTO
Around the turn of the 20th century, Baku became one of the fastest-growing and most prosperous cities in the region thanks to the flourishing of its newly established oil industry. The vast flows of revenues coming from the oil extraction fueled an architectural boom, with luxurious mansions, revenue houses and public buildings appearing across the city. These sights reflected the ambitions, taste, and cultural aspirations of Baku’s elite at the time, with the architectural heritage of the oil era remaining an important part of the city’s image and historical memory to this day.
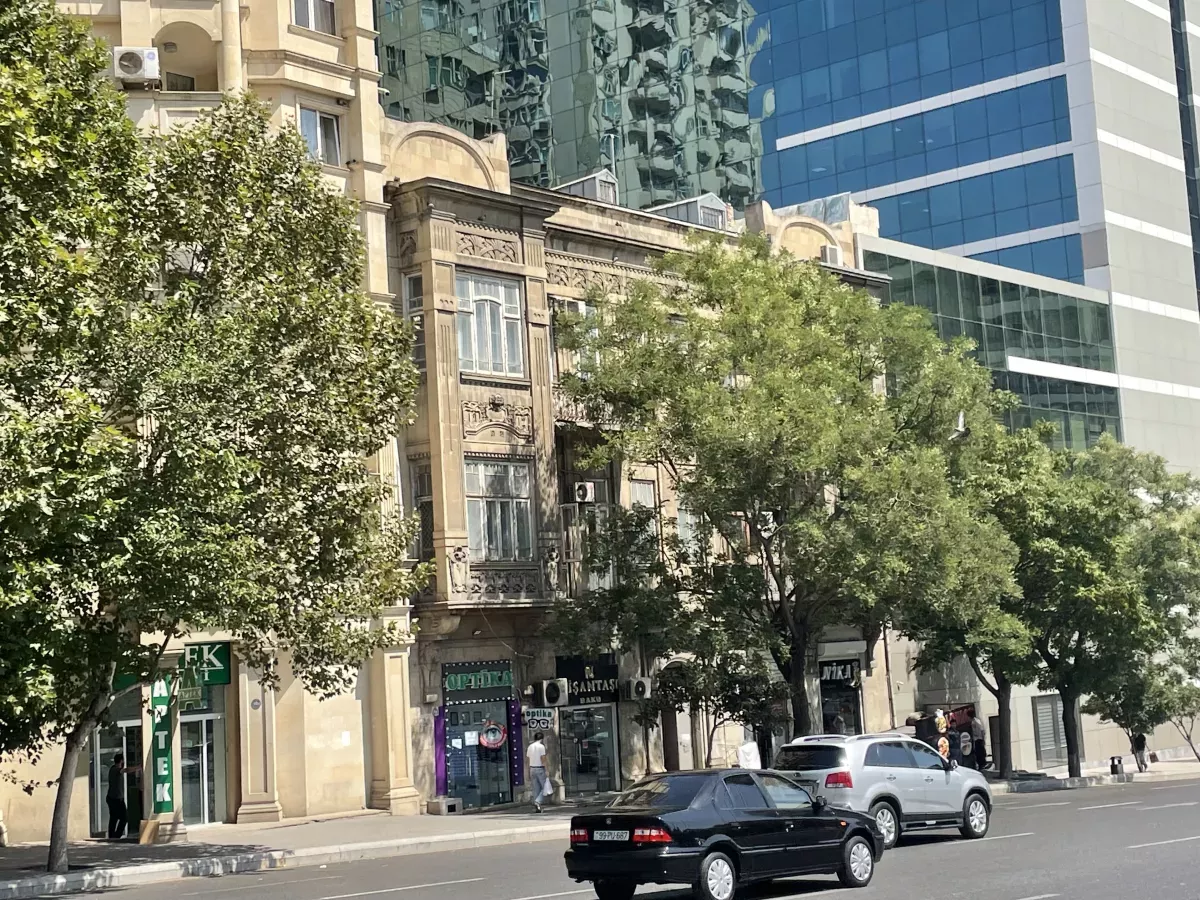
A building located at the intersection of J. Jabbarli Street (still referred to by some with its former Soviet name Shamakhinskaya Street) Z. Ahmadbeyov Street (former Kubinskaya Street) holds a special place Among Baku’s architectural gems. This grand mansion was built between 1912 and 1914 at the request of Karbalayi Alakbar Hajiyev — a prominent merchant who was well-established among Baku’s trade and philanthropic circles. The project was designed by renowned architect Alexander Polyakov.
The building impresses with its size, elegant facades, and meticulous detailing, embodying the finest qualities of early 20th-century Baku eclecticism. Every element however small, ranging from its stucco decorations to the balcony's design, attests to the high level of craftsmanship and the client’s desire to emphasize status, taste, and a willingness to welcome modern European trends. The Karbalayi Alakbar Hajiyev House served not only as a family seat but also as an important part of Baku’s cultural and architectural history.
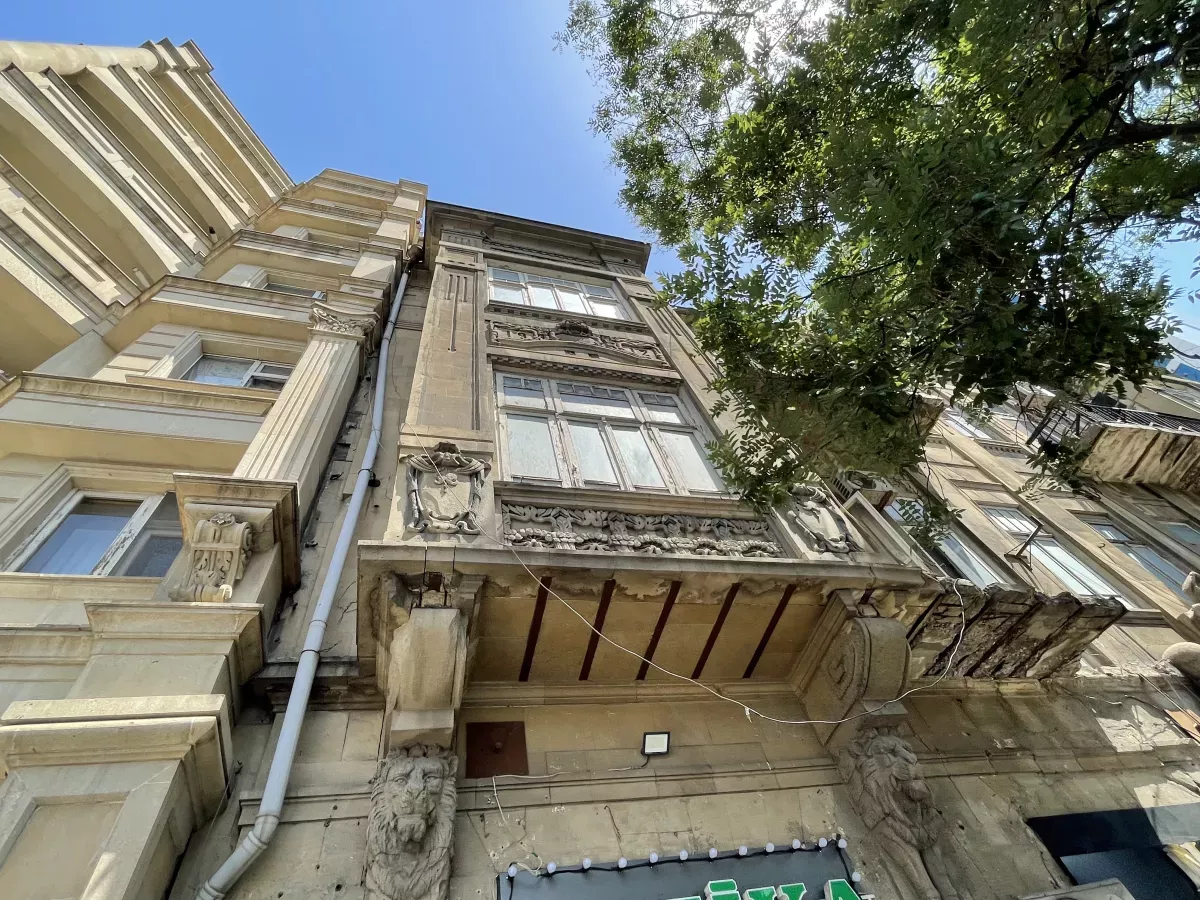
The residence has several striking architectural features that highlight its significance both artistically and in terms of urban planning. First of all, it is built with a strict central compositional system, in which two flanking bay windows emphasize an axial symmetry, lending the facade stability and expressiveness. Its placement in relation to the street is also notable: the building is placed approximately 8–9 meters behind the red line, allowing it to integrate harmoniously into the urban environment and shape the perspective of the central street.
The building plan consists of two rectangular structures of an approx. 20x40 meters, with an inner courtyard connecting them in the center. The compositional solution connects the two streets, turning the house into a through-structure in the urban fabric. The main gate, aligned with the building’s main axis, is richly decorated in the Art Nouveau style, which was a popular architecture choice during that era.
Overall, the building reflects the restrained monumentality of Northern Art Nouveau.
The facades are simple yet expressive. Decorative friezes in the form of wheat sheaves demand your attention.
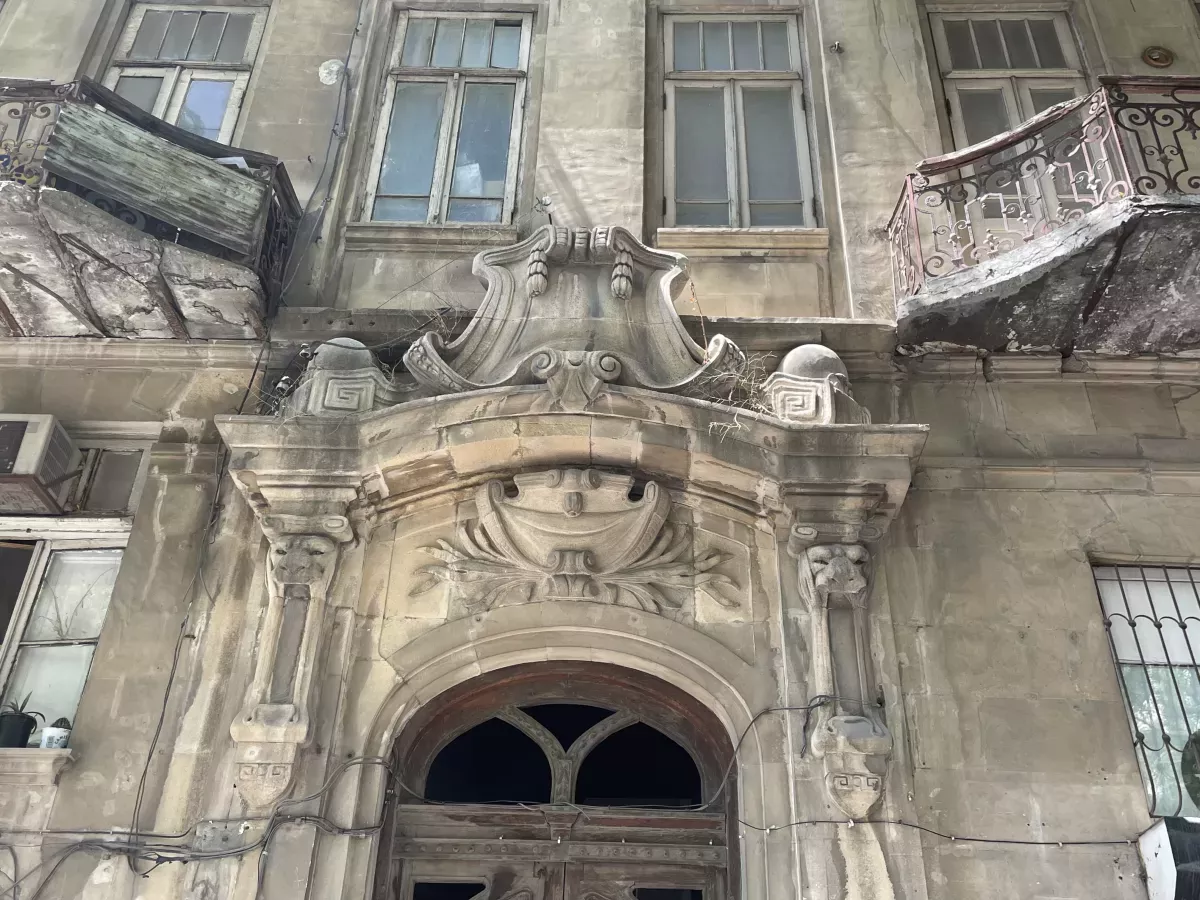
The clean lines are accentuated by massive lion brackets, adding dynamic and strength to the facades. These sculptural lions vary in form and execution, symbolizing power, protection, and grandeur, making the building both visually imposing and symbolically rich. Even today, the artistic force of these figures is striking — each lion is unique in itself and highly expressive.
The interiors are equally noteworthy, showcasing refined architectural and artistic solutions. The building has preserved its original window frames, its stucco work in the main stairwells, painted ceilings, and decorative finishes reflecting the early 20th-century style. The ceremonial part of the interior is adorned with small caryatids, adding solemnity and elegance to the space. While the interior finishes are restrained, they are drowned in Oriental style, highlighting the owner’s connection to Eastern aesthetics and taste.
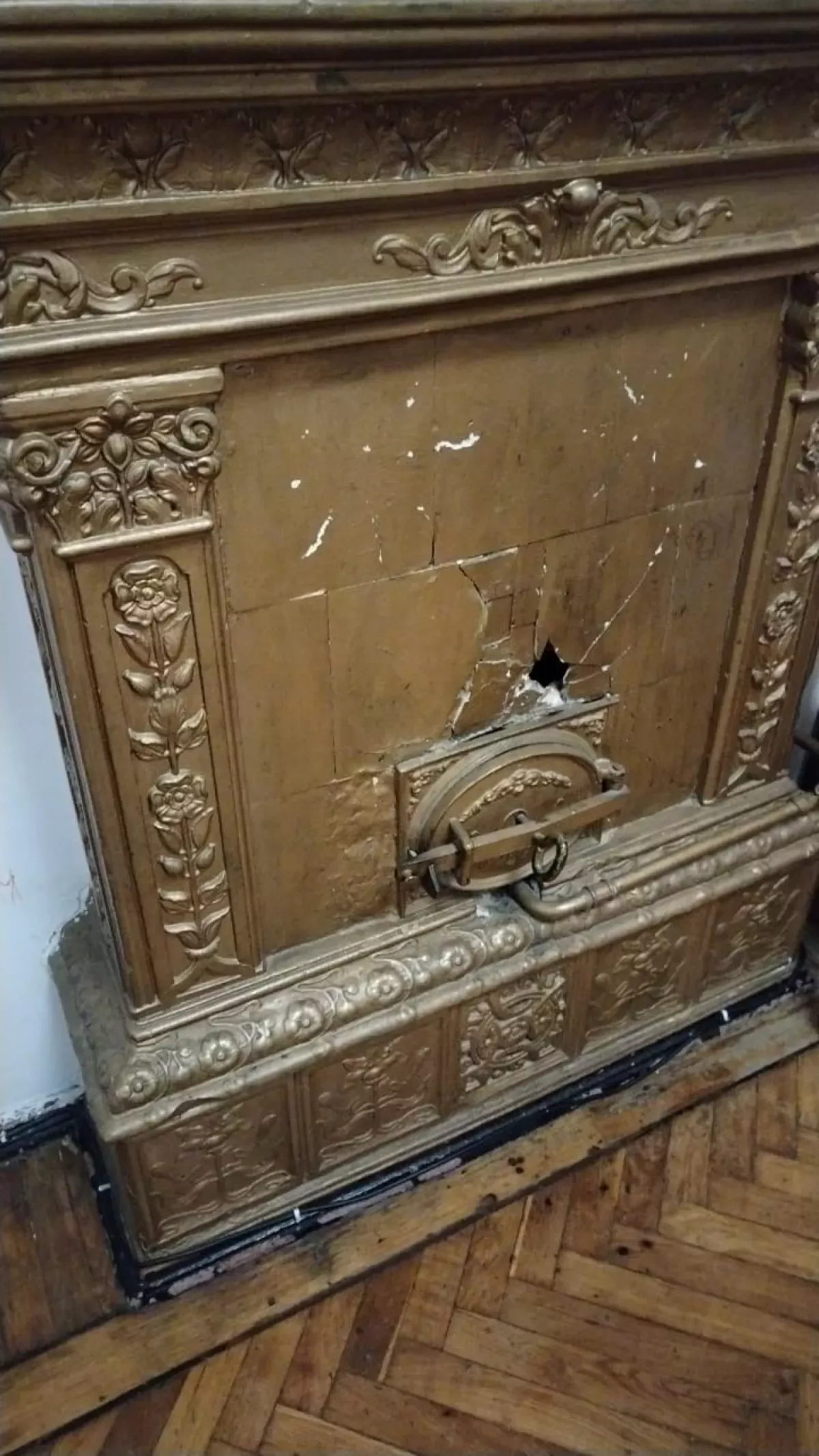
Particular attention should be paid to the fireplaces, which serve not only as sources of heat but important artistic accents in the interior. Each fireplace is designed to match the room’s overall style and has a unique character. Decorative elements emphasize the owners’ status, making the fireplaces true works of decorative and applied art.
Many have survived in the apartments to this day, attesting to the high craftsmanship of the architects and designers of that era.
The Karbalayi Alakbar Hajiyev House continues to catch the attention of Baku residents and the numerous visitors to the capital, inspiring with its architectural expressiveness and rich history. This monument reflects the high skill and artistic taste of Baku’s early 20th-century architects, serving as a worthy example of its national architectural heritage.
The building has been officially recognized as an architectural monument following a decree signed off by the Cabinet of Ministers and is under state protection.
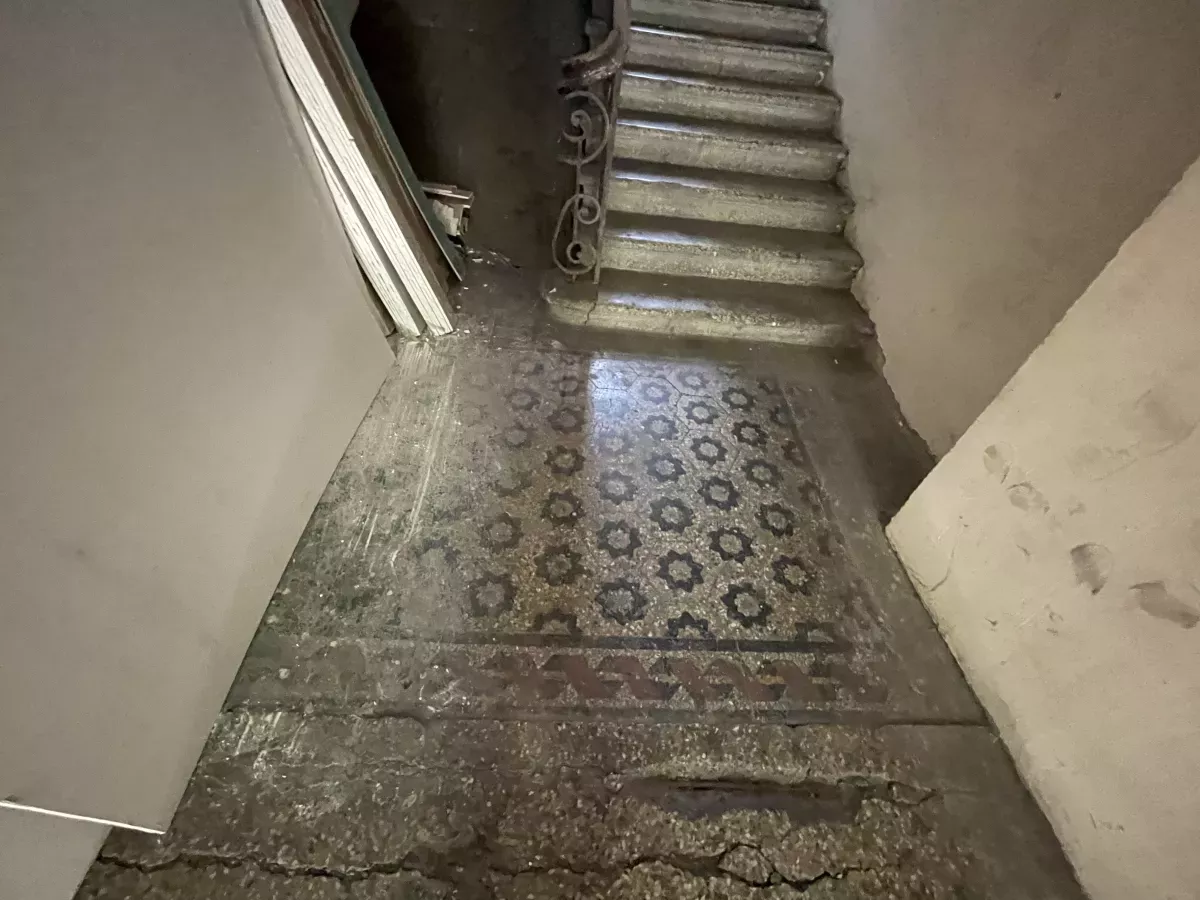
Nevertheless, it is in need of careful restoration works and attentive maintenance to preserve all its unique details and the artistic value. Restoring such structures is crucial for maintaining the nation’s cultural memory. Thanks to monuments like this, architecture retains its living spirit, and future generations have the opportunity to connect with the wealth of Azerbaijan’s historical and artistic heritage in its authentic form.
By Vahid Shukurov, exclusively for Caliber.Az








