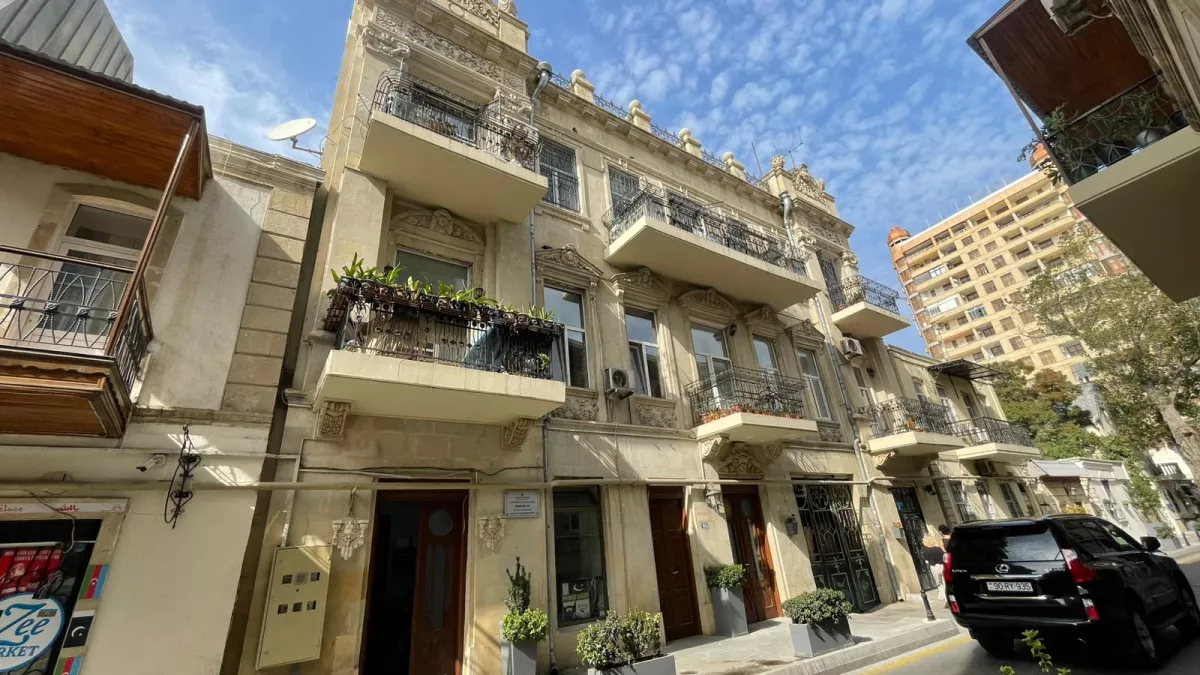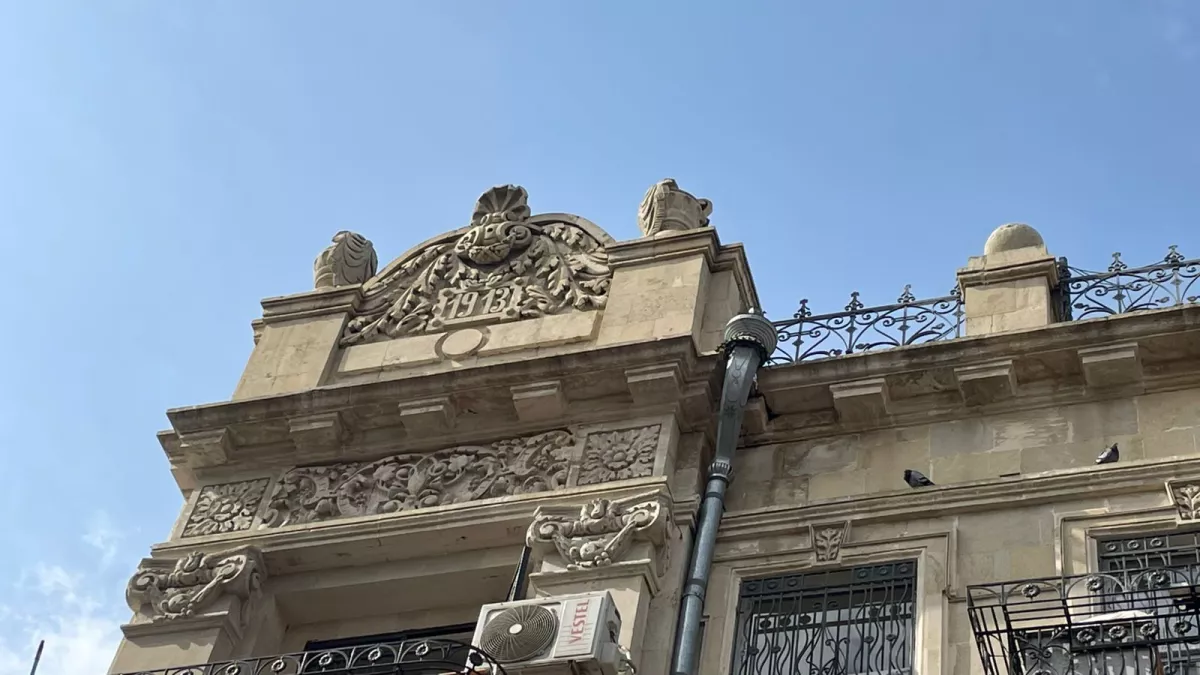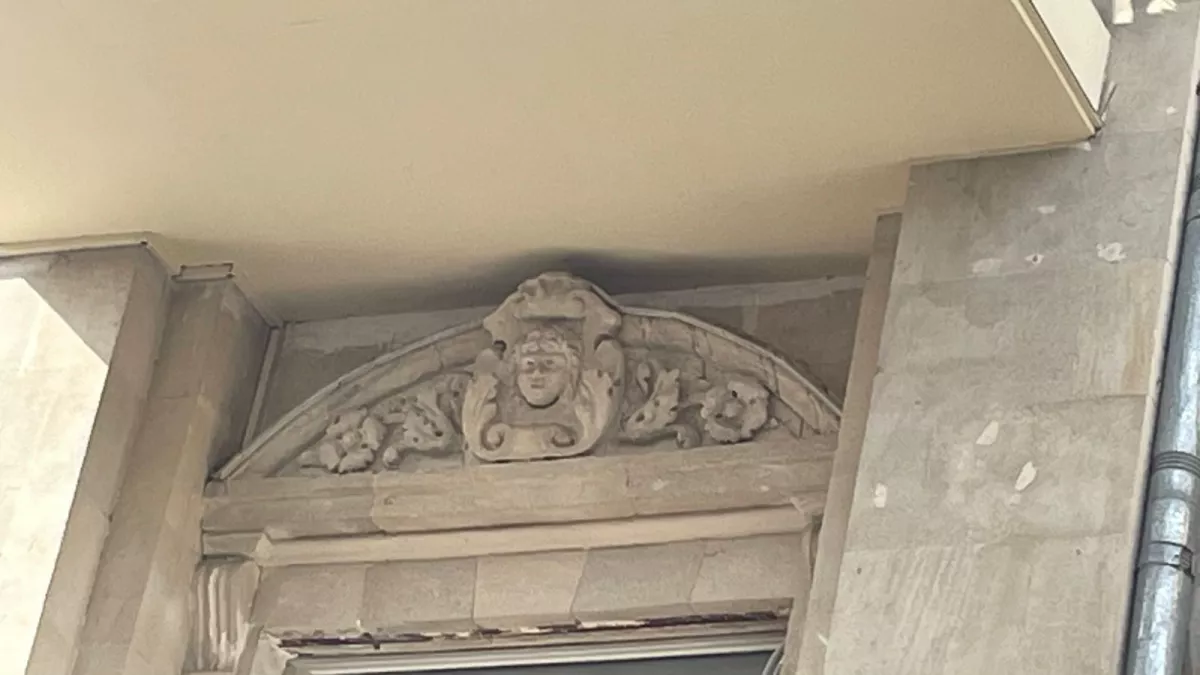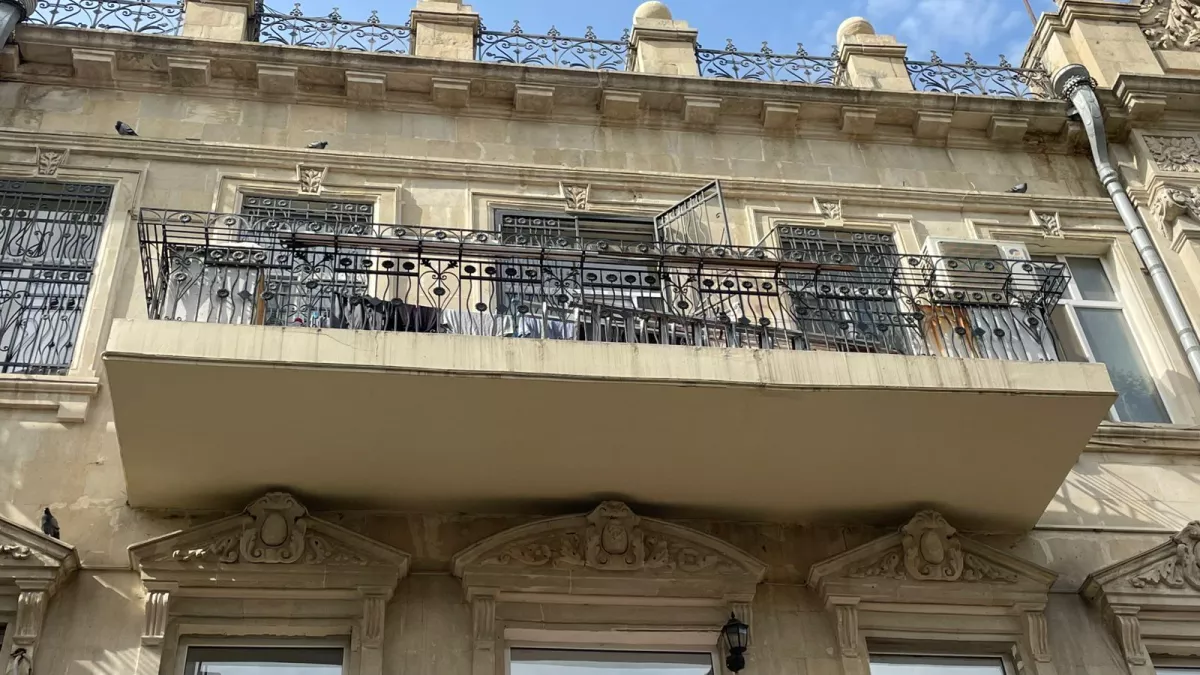Baku’s architectural heritage: The House of Mammad Sadikh A historical insight on Caliber.Az
At the beginning of the 20th century, during the oil boom, Baku experienced a genuine architectural flourishing. Riding the wave of rapidly growing wealth among oil industrialists, the city saw the construction of luxurious mansions, rental houses, and administrative buildings in the finest European traditions. Their façades were adorned with stucco, arches, sculptures, and mosaics, reflecting the taste and ambitions of the new Baku elite. These buildings became silent witnesses to an era when oil transformed Baku into one of the richest and most beautiful cities in the East.

One street particularly rich in architectural masterpieces is the former Kamenistaya Street, now known as Bashir Safaroglu Street. It begins at Upper Nagornaya (today Abdullah Shaig Street) and ends at Kaspiyskaya (today Rashid Behbudov Street). The street was also referred to as Amshari Palani (“Amshari Quarter”) because it was home to settlers from Southern Azerbaijan and Iran. The northern part of Bashir Safaroglu Street was narrow and mostly built with modest one-story houses, reflecting the lifestyle of ordinary residents. Closer to the city centre, the buildings became more expressive and diverse, with two- and three-story residential houses creating a picturesque architectural ensemble.

One of the street’s most striking landmarks is the magnificent House of Mammad Sadikh, built in 1913. The building stands out among the surrounding structures with its monumental forms and harmonious façade composition, executed in the classical order style. It is a clear example of how practicality and residential comfort were combined with elegance and artistic expressiveness. The façades are adorned with elements of European architectural styles, lending them a sense of refinement and sophistication.
The central composition of the building is organised symmetrically: rows of windows and balconies are meticulously aligned, creating a sense of rhythm and harmony. The elongated shape of the windows gives the structure a taller and more majestic appearance. The decorative details of the façade are particularly noteworthy. Above the second-floor windows are stuccoed pediments featuring vegetal ornaments, while between the floors, one can notice relief decorative cornices.

Particular attention is drawn to the mascarons—sculptural representations of human faces, mythological creatures, or fantastical figures that adorn the building’s façade. These elements serve not only as decoration but also give the house a distinct character, emphasising its architectural individuality.

The balconies are another key feature of the façade. They project outward, and their wrought-iron railings are distinguished by elegance and artistic expressiveness. These elements serve a practical function while also acting as important decorative accents that enliven the overall composition. The upper part of the building is crowned with an attic featuring ornamental details and the construction date. These features add a sense of monumentality to the façade and highlight its formal, ceremonial character.
The House of Mammad Sadikh is a distinctive example of early 20th-century residential architecture in Baku, a period when European design motifs were widely employed, yet the building retains a regional identity through traditional forms, decorative elements, and the use of local construction materials.
Today, houses from this era shape the city’s unique character. They form part of the “golden fund” of Baku’s architectural heritage and are among the structures protected by the state. This protection not only preserves the buildings themselves but also maintains the historical continuity that makes Baku both recognisable and unique.
By Vahid Shukurov, exclusively for Caliber.Az








