Baku’s architecture from the first oil boom era Haji Ahmadali Safarov’s legacy in the city’s appearance
At the beginning of the 20th century, Baku experienced a period of oil boom that forever changed the city’s appearance. Wealthy oil industrialists and merchants sought not only to increase their fortunes but also to leave a mark on history by building luxurious palaces and mansions. These buildings stood out for their distinctive architecture, blending European and Oriental motifs to reflect the wealth and taste of their owners. Today, the palaces of that era remain important landmarks, capturing the atmosphere of Baku’s rapid development and cultural grandeur.
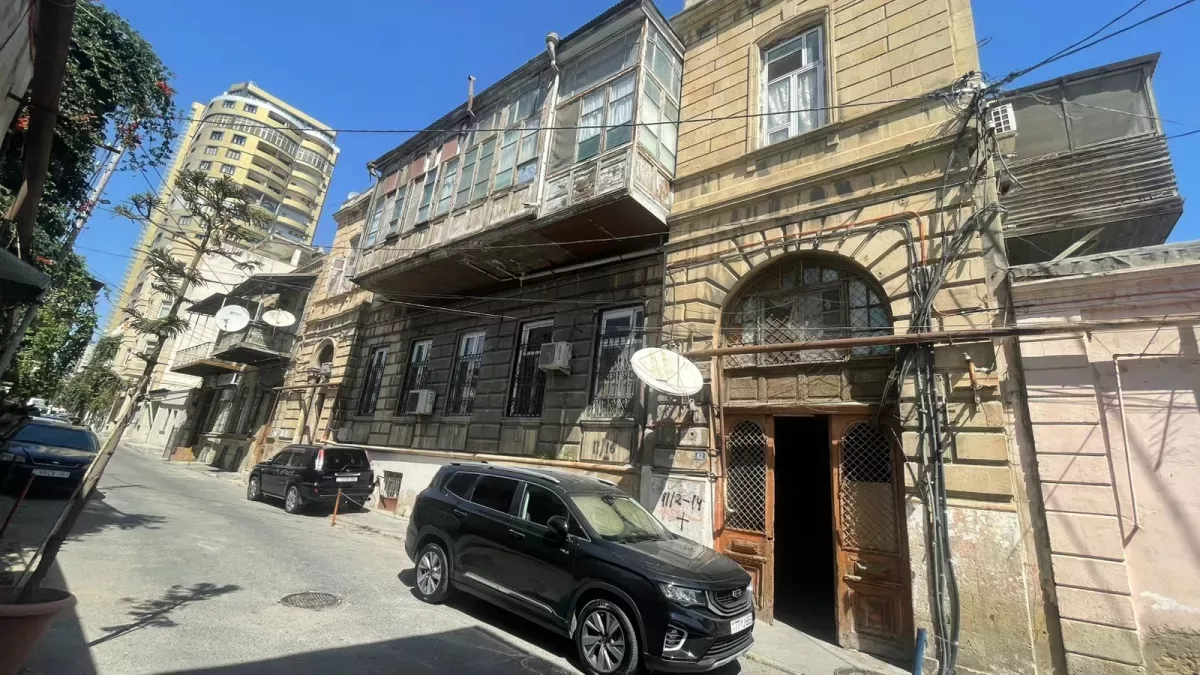
In 1900, a two-story residential building was constructed on Spasskaya Street (now Zargarpalan Street, 82) by the Baku homeowner Haji Ahmadali Safarov. The façade was designed in the eclectic tradition with elements of classicism: the lower floor is accentuated with rustication, giving the structure a sense of monumentality and solidity, while the upper level is decorated more delicately. The elongated, symmetrically arranged windows emphasize harmony and a strict rhythmic composition. The basement level, featuring small windows, indicates the presence of cellar spaces, typical for houses of that period.
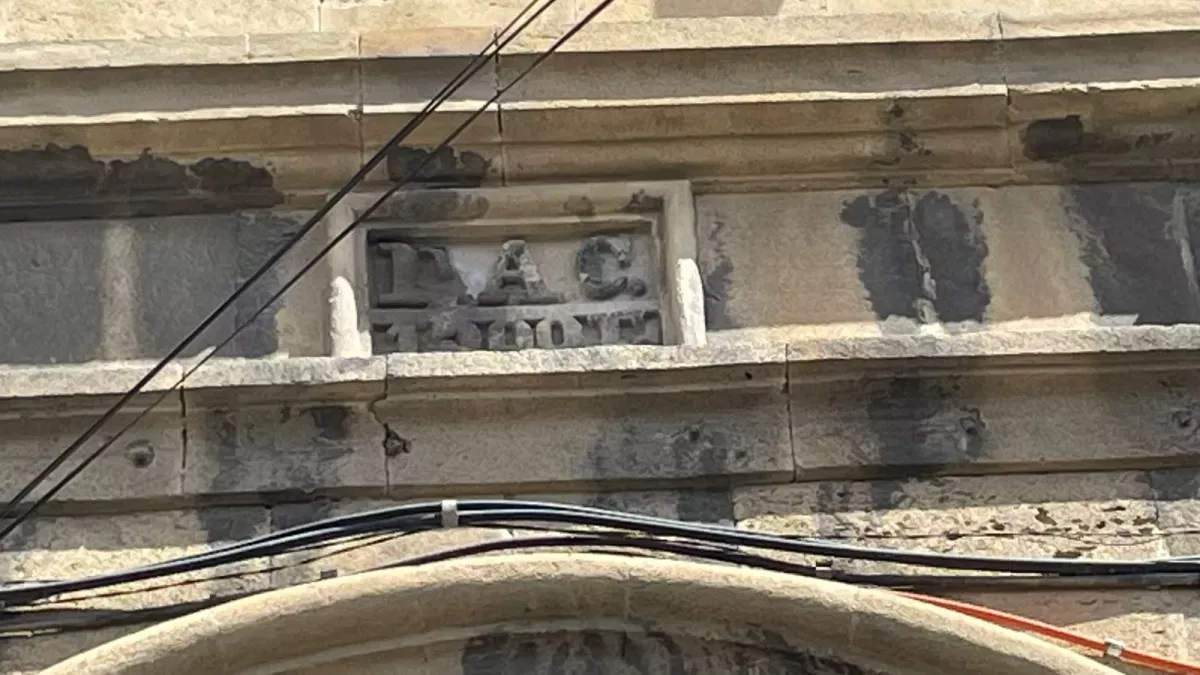
Particular attention is drawn to the balcony, transformed into a glazed gallery, lending the façade a sense of lightness and completeness. The decorative elements of the building are understated yet expressive: stone window frames and the accentuated entrance on the left convey a sense of order and rigor. The composition is crowned by a simple but elegant cornice. On the first-floor windows, delicate wrought-iron grilles have been preserved, and the façade bears the initials of the owner.
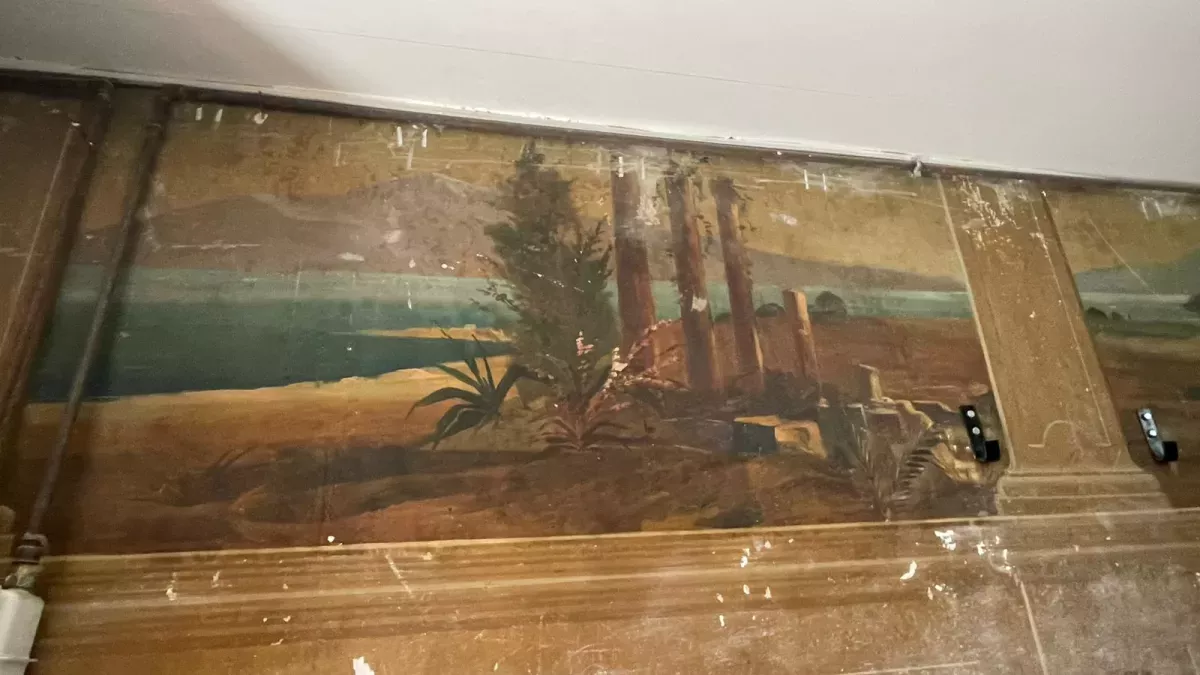
The interiors of the house are striking in their luxury: the main hall is adorned with paintings and delicate stucco work. Every detail of the décor reflects the wealth of the era and the high level of craftsmanship of the artists and artisans of the time. Despite losses and the traces of time, the building continues to preserve the spirit of an era when Baku’s urban environment was rapidly developing and architects sought a balance between European styles and local stone-building traditions.
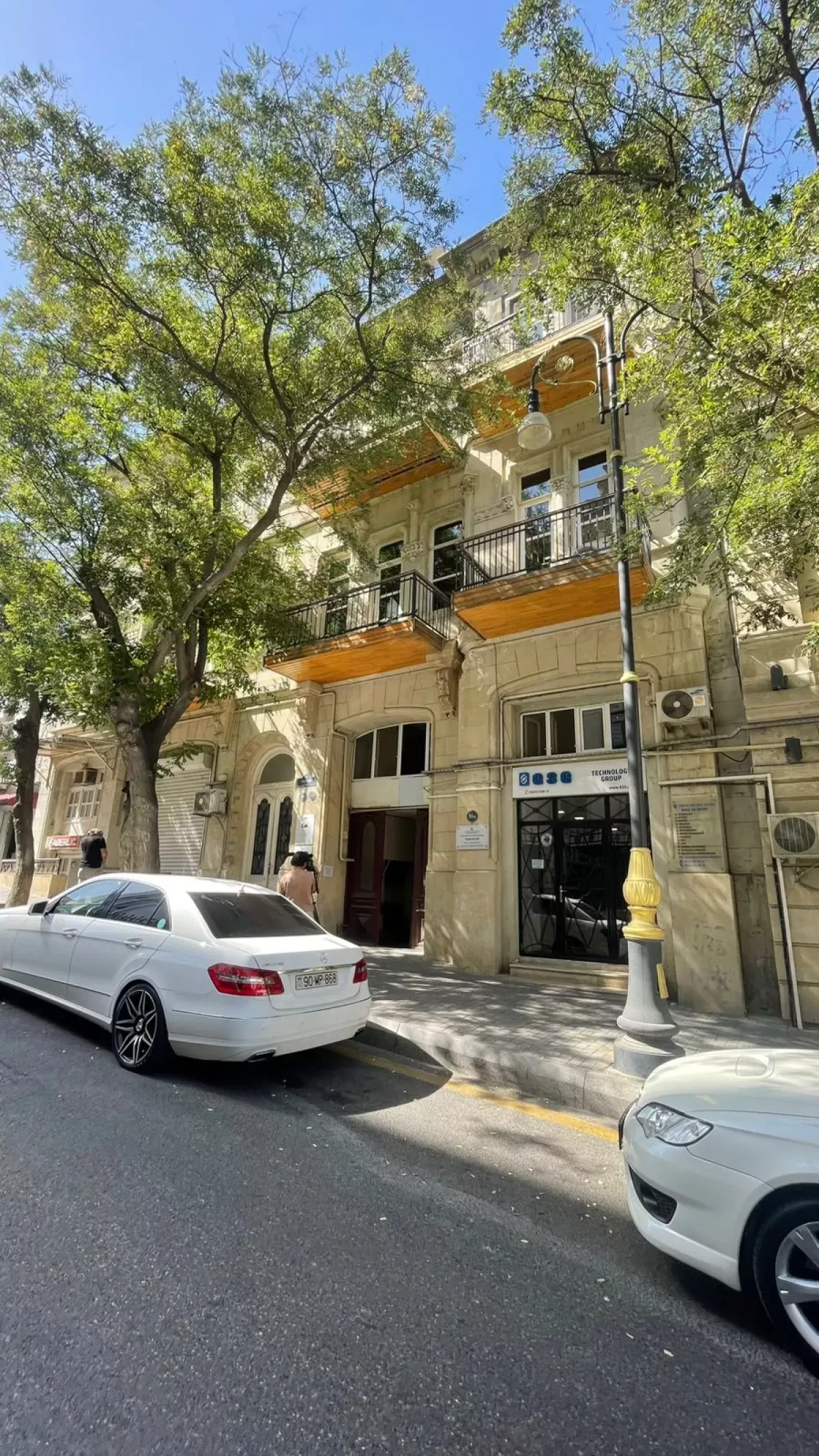
Interestingly, Safarov also owned another house bearing the same initials – at 49 Nizami Street, which is today known as the house-museum of the composer Gara Garayev.
The building is a characteristic example of Baku residential architecture from the late 19th to early 20th century, designed in the spirit of neoclassicism with elements of eclecticism. The first floor features arched openings, emphasising the solidity of the base and creating a sense of stability. Above, symmetrically arranged windows are decorated with simple yet expressive frames, giving the façade rhythm and unity.
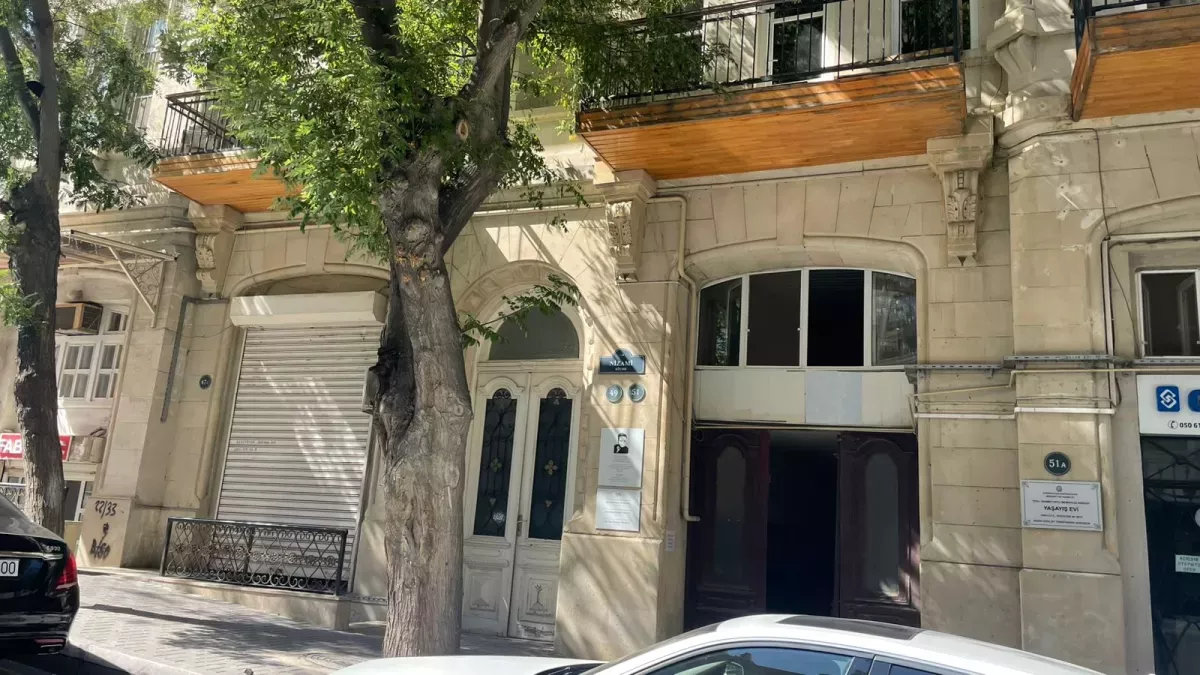
The balconies with delicate wrought-iron railings also attract attention, adding a sense of fluidity and lightness to the structure. Decorative elements, cornices, and horizontal divisions emphasise the neoclassical rigor without overloading the façade with excessive details. The primary construction material is local light-colored stone. The building fits organically into the urban environment, preserving the features of Baku’s architectural tradition and demonstrating a skilful combination of stone monumentality with decorative elements.
After the establishment of Soviet rule, Safarov left Baku and emigrated to Iran, never to return. Safarov’s houses are witnesses to the city’s history, reflecting the tastes, habits, and traditions of their time. These buildings are an integral part of Baku’s architectural landscape and preserve the memory of its citizens and their way of life. Protecting these structures is of great importance to the capital’s cultural heritage, allowing modern generations to connect with its history.
By Vahid Shukurov, exclusively for Caliber.Az








